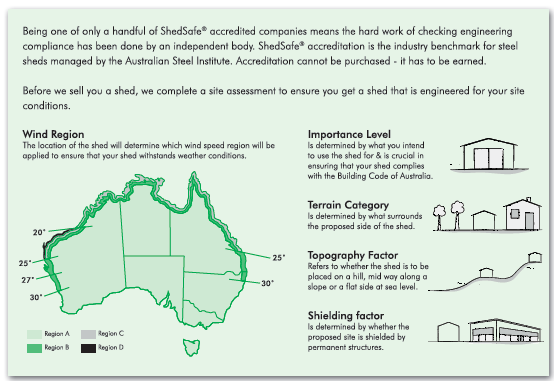Design Process
Don’t be limited to standard sizes for your project. Did you know that Melbourne Garages can CUSTOM BUILD your structure to suit your exact needs – without impacting you on price?
The Melbourne Garages team are equipped with an advanced BUILDS CREATOR engineering program which allows the sales team to design your project on the spot. The fully supportive engineering program ensures that designs are ShedSafe compliant and are suitable for different terrain areas, that designs are structurally reliable and that the preferred design is the most economical option for you. When you engage Melbourne Garages to assist you with your project, you will be provided with a full set of engineering, complete with an engineer’s certificate through the process – peace of mind that you are buying a quality product through a reputable company.
The picture below gives you an understanding of the work involved when designing a shed to ensure it is ShedSafe accredited. There are multiple components which need to be factored in, from the specific Wind Region, Importance Level, Terrain Category, Shielding as well as Topography.
Some benefits of our live engineering system include the ability to view your structure in detail including;
- FLOORPLAN of the design, with dimensions
- 3D IMAGES of the design and,
- THE FRAME STRUCTURE DESIGN
The design process is exciting as we work together with clients – building the project on the spot and talking through each point and option, until the desired outcome is achieved.
The Melbourne Garages team appreciate that most people are working towards a budget for their project and by being transparent with the kit price shown on the screen (as we work through the design) allows our clients to determine what design options are best suited for their job and budget. Some options that clients may like to consider can range from a mezzanine floor area, right through to cladding preferences, insulation, roller door motors and back -up power supplies.
It is important to note that the design process should take into consideration whether the building suits the client’s purpose, the area required, best positioning on your property, access and most importantly any council requirements or title restrictions which may impact the project size or design.
The Melbourne Garages team are well equipped with an understanding on the building regulations and council requirements and can assist you with all permits required. Our knowledge and ability to assist you with any permits required ensures we can design a structure to suit your purpose





